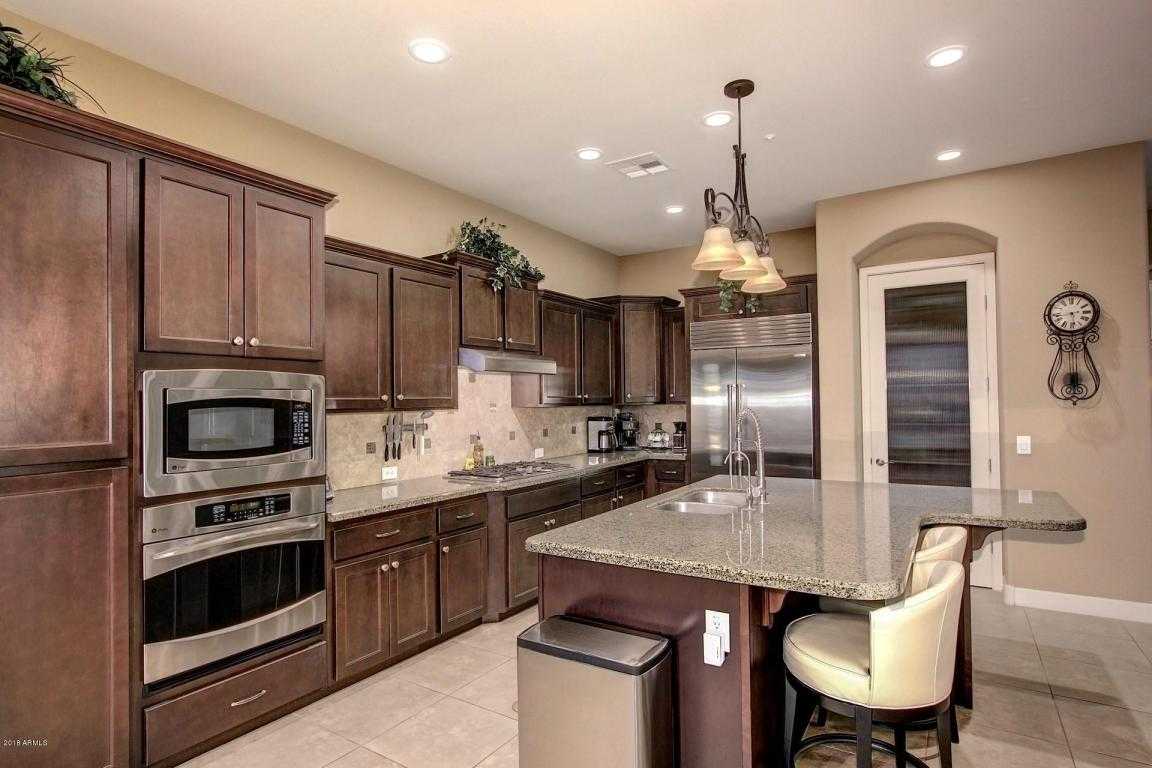Virtual Tour
Absolutely stunning TW Lewis home in the prestigious guard-gated community of Blackstone at Vistancia. Gorgeous front courtyard is perfect for entertaining. Enter and note the warm and welcoming neutral color palette flowing throughout the home. The gourmet kitchen is complete with a plethora of custom staggered cabinetry, granite counters, SS appliances, gas cooktop, double ovens, center island with breakfast bar, and a huge walk-in pantry. Kitchen also has a convenient built-in desk. Palatial master retreat has plush carpet and a private exit to the backyard. Spa-like bathroom features dual vanities, stunning grand soaking tub, separate shower, and a huge walk-in closet. Attached casita with full bathroom & separate entrance is perfect for guests.
Property Details and Features
- Listing
- Source: Arizona Regional MLS
- Property
- North/South Exposure
- Location
- Directions: From the Loop 303, go west on Lone Mtn Pkwy. Turn right on W. Blackstone Dr. Follow W. Blackstone Dr. around to guard gate and turn left on W. Oyer Ln. Home will be on your left.
- House
- Builder: TW Lewis
- Built in 2010
- Roof
- All Tile
- Lot
- Approximate size: 12090.00 sq. ft.
- Assessor’s Book #: 503
- Assessor’s Map #: 97
- Assessor’s Parcel #: 915
- Township: 5N
- Range: 1W
- Section: 14
- Lot number: 14
- Master Bedroom
- Double Sinks
- Full Bth Master Bdrm
- Separate Shwr & Tub
- Private Toilet Room
- Kitchen
- Disposal
- Dishwasher
- Refrigerator
- Kitchen Island
- Pantry
- Cook Top Gas
- Built-in Microwave
- Reverse Osmosis
- Wall Oven(s)
- Multiple Ovens
- Walk-in Pantry
- Granite Countertops
- Dining Room
- Breakfast Bar
- Eat-in Kitchen
- Formal
- Laundry
- Dryer Included
- Inside Laundry
- Washer Included
- Additional Rooms
- Bedrooms Plus: 4.00
- Floors
- Carpet
- Tile
- Fireplaces
- No Fireplace
- Energy Saving
- Ceiling Fan(s)
- Solar Panels
- Interior Features
- 9+ Flat Ceilings
- Water Softener Owned
- HighSpd Intrnt Aval
- Heating & Cooling
- Refrigeration
- Programmable Thmstat
- Electric Heat
- Exterior Materials
- Frame – Wood
- Exterior Features
- Covered Patio(s)
- Patio
- Pvt Yrd(s)/Crtyrd(s)
- Fence: Block
- Yrd Wtring Sys Back
- Yrd Wtring Sys Front
- Desert Back
- Desert Front
- Synthetic Grass Back
- Auto Timer H2O Front
- Auto Timer H2O Back
- Parking
- 3 garage spaces.
- 3 slab parking spaces.
- Attch’d Gar Cabinets
- Electric Door Opener
- Dir Entry frm Garage
- Utilities
- Sewer – Public
- APS
- SW Gas
- City Water
- Community
- Name: Blackstone at Vistancia
- Subdivision: Blackstone at Vistancia
- Community Pool
- Community Pool Htd
- Guarded Entry
- Gated Community
- Golf Course
- Comm Tennis Court(s)
- Children’s Playgrnd
- Biking/Walking Path
- Clubhouse/Rec Room
- Workout Facility
- Home Owner’s Association
- HOA name: Blackstone
- Prof Managed
- Fee: : $564
- HOA transfer fee: $0
- HOA paid: Quarterly
- Rec center: N
- Cap imprv/impact fee: $0
- Home Owner’s Association Covers
- Common Area Maint
- Street Maint
- Schools
- Elementary school: Lake Pleasant Elementary
- Middle school: Lake Pleasant Elementary
- High school: Liberty High School
- School district: 011 – Peoria Unified District
- High school district: 011 – Peoria Unified District
- Taxes
- $5,140


















































