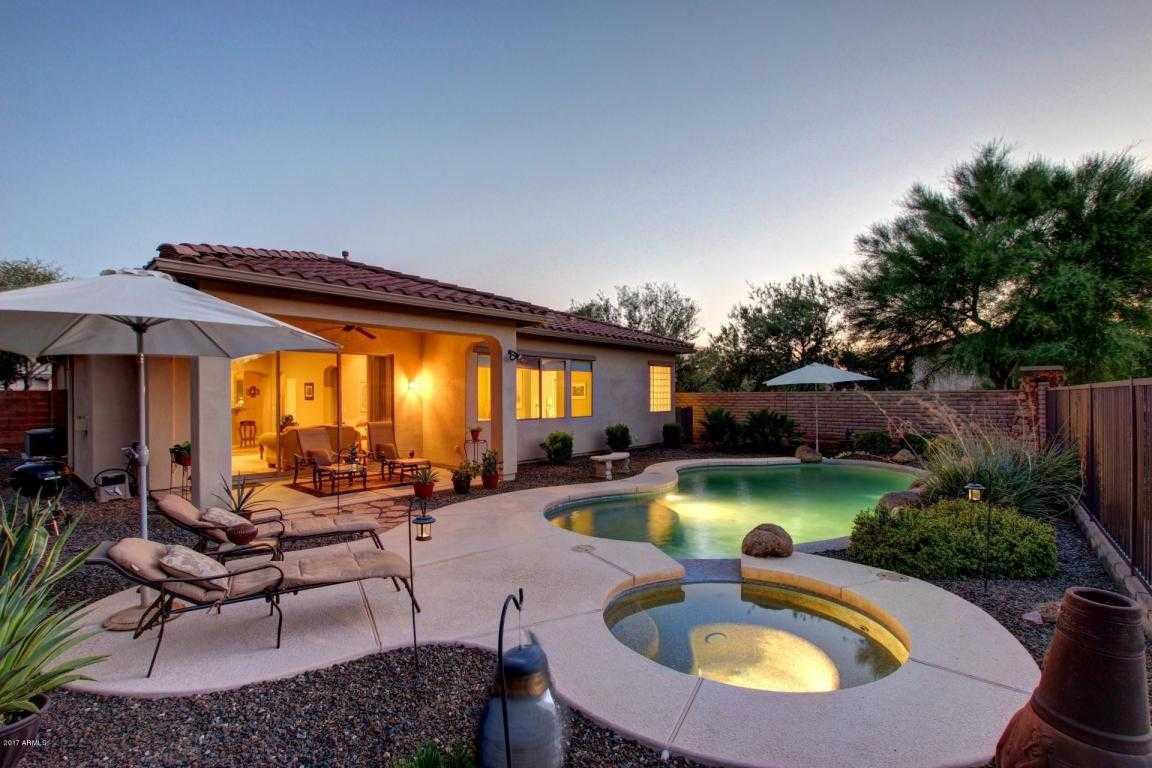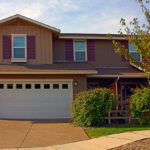Virtual Tour
Beautiful 4 bedroom/2 bath single-level home boasts high ceilings, neutral interior palette, open floorplan and the perfect combination of 18” tile and carpet throughout. Spacious kitchen includes black appliances, Corian countertops, pantry, upgraded cabinetry and island with breakfast bar. Relax in the welcoming family room with custom media niches and cozy gas fireplace. The master retreat features a sitting room and en suite with double sinks, jetted tub, separate shower and enormous walk-in closet. Generous guest bedrooms have plush carpeting and ceiling fans. Extended garage has built-in cabinets and epoxy flooring. The backyard is an entertainer’s dream! Take a refreshing dip in the sparkling Paddock pool w/one touch indoor control, waterfall and jetted spa. Don’t miss this one!
Property Details and Features
- Lot
- Lot number: 9
- Approximate size: 8477.00 sq. ft.
- Assessor’s Book #: 503
- Assessor’s Map #: 89
- Assessor’s Parcel #: 362
- Township: 5N
- Range: 1W
- Section: 23
- Property
- Borders Common Area
- North/South Exposure
- Mountain View(s)
- Location
- Directions: Left on Happy Valley, Happy Valley turns into Vistancia Blvd. Turn right on W. Whispering Ridge Rd, then go left on Sunrise Pt. Left onto Eagle Ridge Ln, Right on 127th Ave, Left on W. Dove Wing Way.
- House
- Builder: Engle
- Built in 2004
- Roof
- Comp Shingle
- Master Bedroom
- Double Sinks
- Private Toilet Room
- Tub with Jets
- Separate Shwr & Tub
- Full Bth Master Bdrm
- Kitchen
- Disposal
- Non-laminate Counter
- Reverse Osmosis
- Built-in Microwave
- Range/Oven Elec
- Pantry
- Kitchen Island
- Refrigerator
- Dishwasher
- Dining Room
- Breakfast Bar
- Formal
- Eat-in Kitchen
- Dining in FR
- Laundry
- Dryer Included
- Washer Included
- Inside Laundry
- Additional Rooms
- Bedrooms Plus: 5.00
- Floors
- Carpet
- Tile
- Fireplaces
- 1 Fireplace
- Gas Fireplace
- Fireplace Family Rm
- Energy Saving
- Ceiling Fan(s)
- Interior Features
- 9+ Flat Ceilings
- Water Softener Owned
- No Interior Steps
- Fire Sprinklers
- 3+ Exist Tele Lines
- Sat Dish TV Ownd
- Pre-Wire Srnd Snd
- Pre-Wire Sat Dish
- HighSpd Intrnt Aval
- Cable TV Avail
- Heating & Cooling
- Refrigeration
- Gas Heat
- Exterior Materials
- Block
- Exterior Features
- Covered Patio(s)
- Patio
- Fence: Block,View/Wrought Iron
- Yrd Wtring Sys Back
- Auto Timer H2O Back
- Auto Timer H2O Front
- Desert Front
- Desert Back
- Yrd Wtring Sys Front
- Spa: Spa – Heated,Spa – Private
- Pool
- Heated Pool
- Pool – Private
- Play Pool
- Parking
- 2 garage spaces.
- 2 slab parking spaces.
- Attch’d Gar Cabinets
- Dir Entry frm Garage
- RV Gate
- Extnded Lngth Garage
- Electric Door Opener
- Utilities
- Sewer – Public
- APS
- SW Gas
- City Water
- Community
- Subdivision: Vistancia
- Community Pool
- Community Media Room
- Clubhouse/Rec Room
- Biking/Walking Path
- Children’s Playgrnd
- Comm Tennis Court(s)
- Golf Course
- Community Pool Htd
- Home Owner’s Association
- HOA name: Vistancia Village
- Prof Managed
- Fee: : $258
- HOA transfer fee: $0
- HOA paid: Quarterly
- Rec center: N
- Cap imprv/impact fee: $0
- Home Owner’s Association Covers
- Common Area Maint
- Street Maint
- Schools
- Elementary school: Vistancia Elementary School
- Middle school: Vistancia Elementary School
- High school: Liberty High School
- School district: 011 – Peoria Unified District
- High school district: 011 – Peoria Unified District
- Taxes
- $2,620





