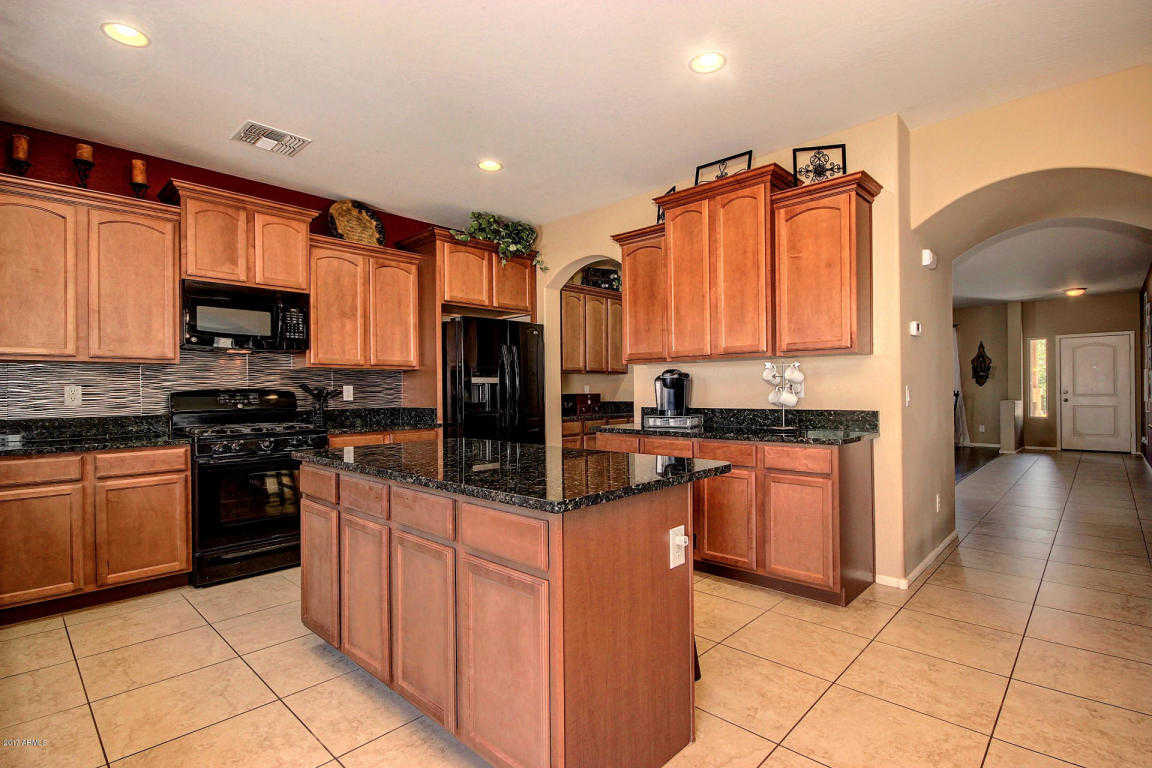Virtual Tour
Gorgeous two story home in a fantastic Surprise location! Enter and note the beautiful warm and welcoming color palette flowing throughout this home. Eat-in kitchen is complete with center island, breakfast bar, custom staggered cabinetry, gas range and granite countertops. Large walk-in pantry provides plenty of storage. Expansive upstairs loft/bonus room. Master suite features plush carpeting with ceiling fan and picture windows. Full spa-like master bath with dual sink vanity, separate soaking tub and shower, and walk-in closet. Huge secondary bedroom and guest bath w/dual sinks. Beautiful backyard features an extended covered patio with pavers, fruit trees (lemon, blood orange, and mandarin), built-in gas firepit, above ground spa, outdoor bar, and plenty of room for entertaining.
Property Details and Features
- Property
- North/South Exposure
- Location
- Directions: From Cactus Rd. & Cotton Ln, go west on Cactus Rd. Turn right on N. 175th Ave. Go left on W. Larkspur Dr., then right onto N. 175th Dr. Turn left on W. Larkspur Dr. Your new home will be on the right.
- House
- Builder: D.R. Horton
- Built in 2012
- Roof
- All Tile
- Lot
- Approximate size: 6128.00 sq. ft.
- Assessor’s Book #: 502
- Assessor’s Map #: 6
- Assessor’s Parcel #: 148
- Township: 3N
- Range: 2W
- Section: 14
- Lot number: 134
- Master Bedroom
- Double Sinks
- Separate Shwr & Tub
- Private Toilet Room
- Full Bth Master Bdrm
- Kitchen
- Built-in Microwave
- Walk-in Pantry
- Refrigerator
- Range/Oven Gas
- Pantry
- Kitchen Island
- Granite Countertops
- Disposal
- Dishwasher
- Dining Room
- Breakfast Bar
- Eat-in Kitchen
- Dining in LR/GR
- Laundry
- Inside Laundry
- Wshr/Dry HookUp Only
- Upstairs Laundry
- Additional Rooms
- Bedrooms Plus: 6.00
- Floors
- Carpet
- Tile
- Laminate
- Fireplaces
- No Fireplace
- Energy Saving
- Ceiling Fan(s)
- Multi-Zones
- Interior Features
- 9+ Flat Ceilings
- Cable TV Avail
- HighSpd Intrnt Aval
- Heating & Cooling
- Refrigeration
- Gas Heat
- Exterior Materials
- Frame – Wood
- Exterior Features
- Covered Patio(s)
- Patio
- Fence: Block
- Desert Front
- Yrd Wtring Sys Front
- Yrd Wtring Sys Back
- Synthetic Grass Back
- Spa: Above Ground Spa,Spa – Heated
- Parking
- 3 garage spaces.
- 2 slab parking spaces.
- Dir Entry frm Garage
- Tandem Garage
- Extnded Lngth Garage
- Electric Door Opener
- Utilities
- Sewer – Public
- APS
- SW Gas
- Pvt Water Company
- Community
- Subdivision: Sarah Ann Ranch
- Biking/Walking Path
- Children’s Playgrnd
- Home Owner’s Association
- HOA name: Sarah Ann Ranch
- Prof Managed
- Fee: : $206
- HOA transfer fee: $0
- HOA paid: Quarterly
- PAD fee: $0
- Land lease fee: $0
- Rec center: N
- Cap imprv/impact fee: $0
- Home Owner’s Association Covers
- Common Area Maint
- Street Maint
- Schools
- Elementary school: Western Peaks Elementary
- Middle school: Western Peaks Elementary
- High school: Shadow Ridge High School
- School district: 089 – Dysart Unified District
- High school district: 089 – Dysart Unified District
- Taxes
- $2,048






























