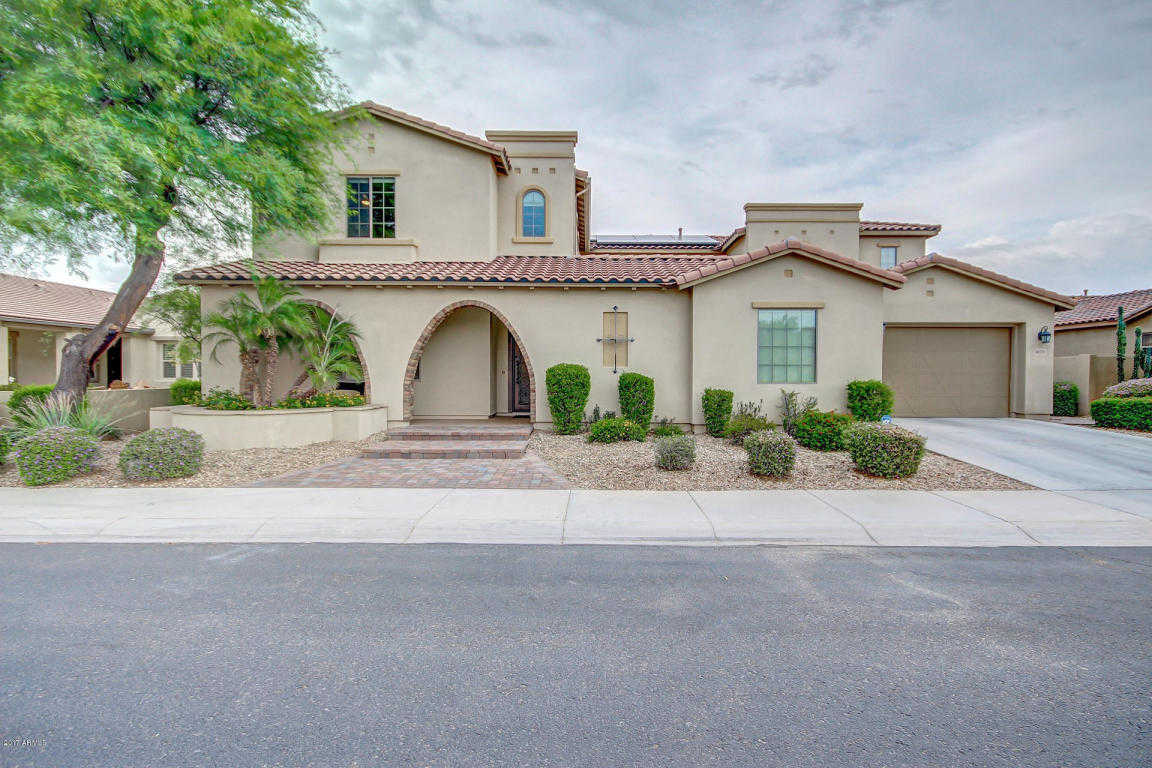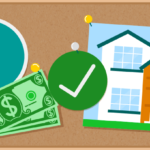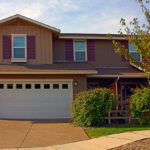This exquisite soft contemporary home located in Palm Valley will excite the senses of the most discerning buyer. Graced with a large open floor plan, soaring ceilings and room for everyone. Wonderful features to include: A chef kitchen with granite counters, built-in fridge, ro system, double butlers pantry with wine/beverage fridge, built-in ice machine and vegetable sink. Generous Master Retreat boasts coffered ceilings, His&Hers vanities, walk-in closets & separate Shower/Tub. Fabulous resort style backyard has multiple sitting areas, pool side fire feature & built-in BBQ. Central courtyard nestles into covered patio. Private guest suite with bath and sitting room.So much more to tell about this home but in all reality you need to come see for yourself!
Property Details and Features
-
Property
-
North/South Exposure
-
Location
-
Directions: W. on W.McDowell RdR. onto N.Sarival AveR. onto W.Granada RdL. onto N.162nd DrR. onto W.Granada RdDestination will be on the left
-
House
-
Partial floor update in 2016.
-
Built in 2009
-
Roof
-
All Tile
-
Lot
-
Approximate size: 11716.00 sq. ft.
-
Assessor’s Book #: 508
-
Assessor’s Map #: 14
-
Assessor’s Parcel #: 689
-
Township: 2N
-
Range: 1W
-
Section: 31
-
Lot number: 154
-
Master Bedroom
-
Double Sinks
-
Separate Shwr & Tub
-
Private Toilet Room
-
Full Bth Master Bdrm
-
Kitchen
-
Built-in Microwave
-
Wall Oven(s)
-
Walk-in Pantry
-
Reverse Osmosis
-
Refrigerator
-
Pantry
-
Kitchen Island
-
Granite Countertops
-
Disposal
-
Dishwasher
-
Cook Top Elec
-
Dining Room
-
Breakfast Bar
-
Formal
-
Eat-in Kitchen
-
Laundry
-
Inside Laundry
-
Wshr/Dry HookUp Only
-
Additional Rooms
-
Bedrooms Plus: 6.00
-
Floors
-
Carpet
-
Wood
-
Tile
-
Fireplaces
-
No Fireplace
-
Energy Saving
-
Ceiling Fan(s)
-
Solar Panels
-
Interior Features
-
9+ Flat Ceilings
-
Water Softener Owned
-
Vaulted Ceiling(s)
-
Drink Wtr Filter Sys
-
Cable TV Avail
-
HighSpd Intrnt Aval
-
Heating & Cooling
-
Refrigeration
-
Electric Heat
-
Exterior Materials
-
Frame – Wood
-
Exterior Features
-
Built-in BBQ
-
Pvt Yrd(s)/Crtyrd(s)
-
Patio
-
Misting System
-
Covered Patio(s)
-
Fence: Block
-
Auto Timer H2O Back
-
Yrd Wtring Sys Front
-
Yrd Wtring Sys Back
-
Gravel/Stone Front
-
Gravel/Stone Back
-
Grass Back
-
Desert Front
-
Desert Back
-
Auto Timer H2O Front
-
Pool
-
Pool – Private
-
Parking
-
3 garage spaces.
-
2 slab parking spaces.
-
Attch’d Gar Cabinets
-
Side Vehicle Entry
-
Extnded Lngth Garage
-
Electric Door Opener
-
Dir Entry frm Garage
-
Utilities
-
Sewer – Public
-
APS
-
City Water
-
Community
-
Subdivision: PALM VALLEY PHASE 8 SOUTH PARCEL
-
Home Owner’s Association
-
HOA name: Palm Valley Phase 8
-
VA Approved Prjct
-
Fee: : $179
-
HOA transfer fee: $304
-
HOA paid: Quarterly
-
PAD fee: $0
-
Land lease fee: $0
-
Rec center: N
-
Cap imprv/impact fee: $0
-
Home Owner’s Association Covers
-
Common Area Maint
-
Schools
-
Elementary school: Palm Valley Elementary
-
Middle school: Western Sky Middle School
-
High school: Verrado High School
-
School district: 079 – Litchfield Elementary District
-
High school district: 079 – Litchfield Elementary District
-
Taxes
-
$5,211





