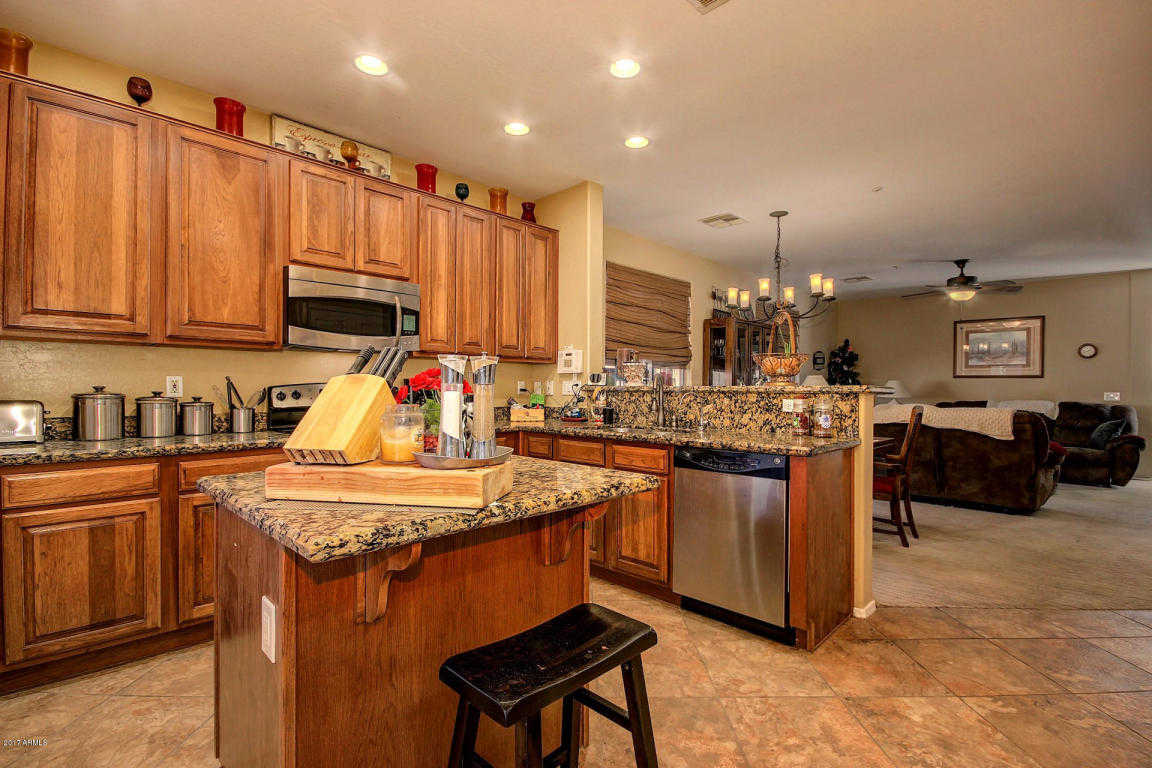Exceedingly charming home with 3 bedrooms and 3 baths. Enter and note the high ceilings, warm wall tones and plush carpeting in all the right places. Kitchen features granite countertops, a plethora of cabinets, stainless steel appliances, pantry and center island. Roomy master receives plenty of natural lighting and boasts a walk-in closet and en suite with double sinks, soaking tub and separate glass shower. The backyard gives an inviting feel with a covered patio and shade trees. Grassy areas are perfect for playing. Close to several golf courses and country clubs. Amazing Vistancia amenities. Come see this wonderful home today!
Property Details and Features
- Energy Saving
- Ceiling Fan(s)
- Property
- North/South Exposure
- Location
- Directions: Left on Happy Valley, Happy Valley turns into Vistancia Blvd. Go right on Lone Mountain Pkwy. Right on Sunrise Point. Right on Lowden Rd. Also very easy access from Loop 303 Lone Mountain Exit.
- House
- Architecture: Santa Barbara/Tuscan
- Builder: Maracay Homes
- Built in 2008
- Roof
- All Tile
- Lot
- Approximate size: 6438.00 sq. ft.
- Assessor’s Book #: 510
- Assessor’s Map #: 1
- Assessor’s Parcel #: 924
- Township: 5N
- Range: 1W
- Section: 23
- Lot number: 33
- Master Bedroom
- Double Sinks
- Separate Shwr & Tub
- Full Bth Master Bdrm
- Kitchen
- Built-in Microwave
- Range/Oven Elec
- Pantry
- Kitchen Island
- Granite Countertops
- Disposal
- Dishwasher
- Dining Room
- Dining in FR
- Laundry
- Inside Laundry
- Wshr/Dry HookUp Only
- Additional Rooms
- Bedrooms Plus: 3.00
- Floors
- Carpet
- Tile
- Fireplaces
- No Fireplace
- Interior Features
- Fire Sprinklers
- Fix-Up Needs Repair
- 3+ Exist Tele Lines
- HighSpd Intrnt Aval
- Cable TV Avail
- Heating & Cooling
- Refrigeration
- Gas Heat
- Exterior Materials
- Frame – Wood
- Exterior Features
- Covered Patio(s)
- Patio
- Fence: Block
- Desert Back
- Yrd Wtring Sys Front
- Dirt Back
- Desert Front
- Parking
- 2 garage spaces.
- 2 slab parking spaces.
- Attch’d Gar Cabinets
- Electric Door Opener
- Dir Entry frm Garage
- Utilities
- Sewer – Public
- APS
- SW Gas
- City Water
- Community
- Name: Stonechase
- Subdivision: Vistancia
- Biking/Walking Path
- Golf Course
- Community Pool Htd
- Community Pool
- Comm Tennis Court(s)
- Clubhouse/Rec Room
- Children’s Playgrnd
- Home Owner’s Association
- HOA name: Vistancia HOA
- Prof Managed
- Fee: : $258
- HOA transfer fee: $457
- HOA paid: Quarterly
- Rec center: N
- Cap imprv/impact fee: $258
- Home Owner’s Association Covers
- Common Area Maint
- Schools
- Elementary school: Vistancia Elementary School
- Middle school: Vistancia Elementary School
- High school: Vistancia Elementary School
- School district: 011 – Peoria Unified District
- High school district: 011 – Peoria Unified District
- Taxes
- $1,929
Listing Types: For Sale
Property Types: Single Family - Detached
Cities: Peoria
Neighborhoods: Vistancia
Property Types: Single Family - Detached
Cities: Peoria
Neighborhoods: Vistancia










































