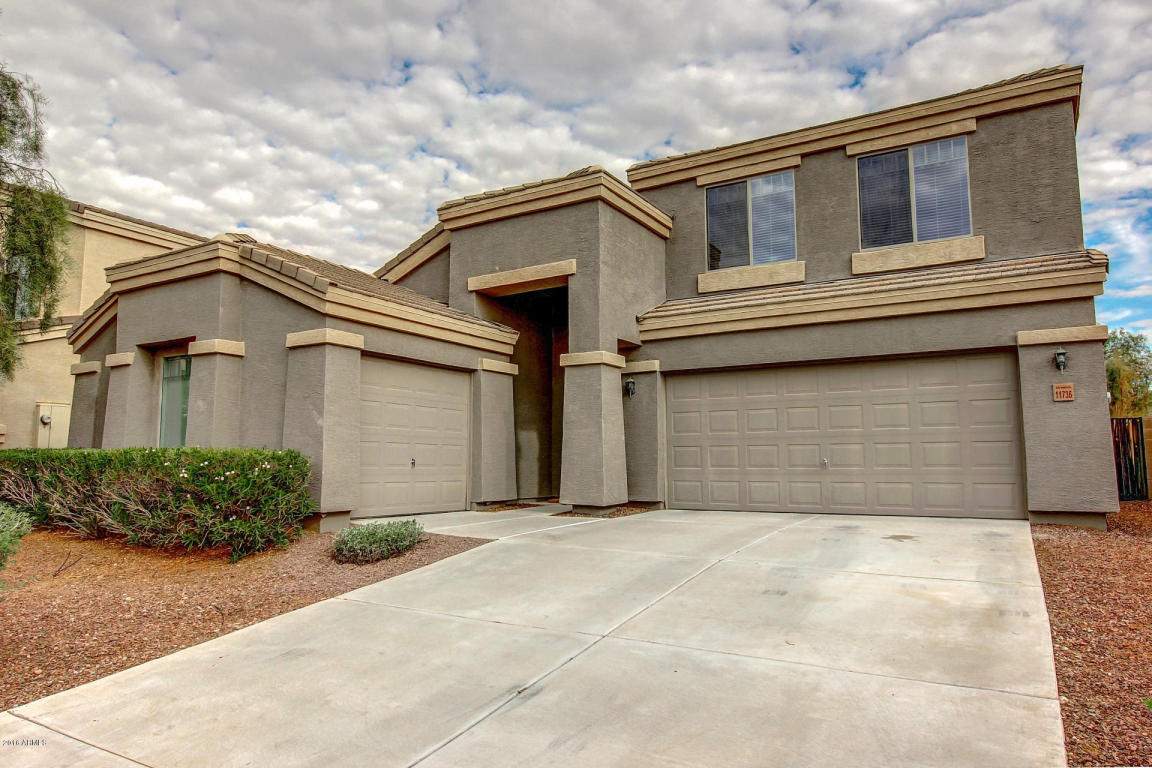This is NOT an age-restricted community! Stunning 5 bedroom Dos Rios home has soaring ceilings and a wonderful floorplan. Spacious kitchen features breakfast bar, wood cabinets, stainless steel appliances, pantry and modern lighting. The upstairs has a large loft area with convenient built-in desk and cabinets. Relaxing master suite exhibits archways, neutral palette, and huge walk-in closet. Master bath boasts dual sinks with separate shower and tub. Spacious backyard features extended covered patio and meticulous landscaping. 3-car split garage offers plenty of storage. Come see this amazing home today!
Property Details and Features
- Property
- North/South Exposure
- Location
- Directions: From Happy Valley Pkwy, go south on 115th Ave. 115th Ave. curves to the right & turns into 117th Ave. Right on W. Camino Del Rio Dr, left on N. 117th Dr. Right on W. Electra Ln. Home is on the right.
- House
- Builder: DR Horton
- Built in 2006
- Roof
- All Tile
- Lot
- Approximate size: 6105.00 sq. ft.
- Assessor’s Book #: 503
- Assessor’s Map #: 97
- Assessor’s Parcel #: 566
- Township: 4N
- Range: 1W
- Section: 12
- Lot number: 114
- Master Bedroom
- Double Sinks
- Separate Shwr & Tub
- Private Toilet Room
- Full Bth Master Bdrm
- Kitchen
- Dishwasher
- Reverse Osmosis
- Refrigerator
- Range/Oven Elec
- Pantry
- Kitchen Island
- Disposal
- Dining Room
- Dining in LR/GR
- Formal
- Eat-in Kitchen
- Laundry
- Dryer Included
- Washer Included
- Inside Laundry
- Additional Rooms
- Bedrooms Plus: 6.00
- Floors
- Carpet
- Tile
- Fireplaces
- No Fireplace
- Energy Saving
- Ceiling Fan(s)
- Multi-Zones
- Interior Features
- 3+ Exist Tele Lines
- HighSpd Intrnt Aval
- Cable TV Avail
- Heating & Cooling
- Refrigeration
- Electric Heat
- Exterior Materials
- Frame – Wood
- Exterior Features
- Covered Patio(s)
- Patio
- Fence: Block
- Auto Timer H2O Back
- Yrd Wtring Sys Front
- Yrd Wtring Sys Back
- Grass Back
- Desert Front
- Auto Timer H2O Front
- Parking
- 3 garage spaces.
- 3 slab parking spaces.
- Dir Entry frm Garage
- Electric Door Opener
- Utilities
- Sewer – Public
- APS
- Pvt Water Company
- Community
- Subdivision: Dos Rios
- Biking/Walking Path
- Children’s Playgrnd
- Home Owner’s Association
- HOA name: Dos Rios
- Prof Managed
- Fee: : $60
- HOA transfer fee: $71
- HOA paid: Monthly
- PAD fee: $0
- Rec center: N
- Cap imprv/impact fee: $0
- Home Owner’s Association Covers
- Common Area Maint
- Schools
- Elementary school: Zuni Hills Elementary School
- Middle school: Zuni Hills Elementary School
- High school: Liberty High School
- School district: 011 – Peoria Unified District
- High school district: 011 – Peoria Unified District
- Taxes
- $1,946
Listing Types: Sold Listings
Property Types: Single Family - Detached
Cities: Sun City
Neighborhoods: Dos Rios
Property Types: Single Family - Detached
Cities: Sun City
Neighborhoods: Dos Rios



































