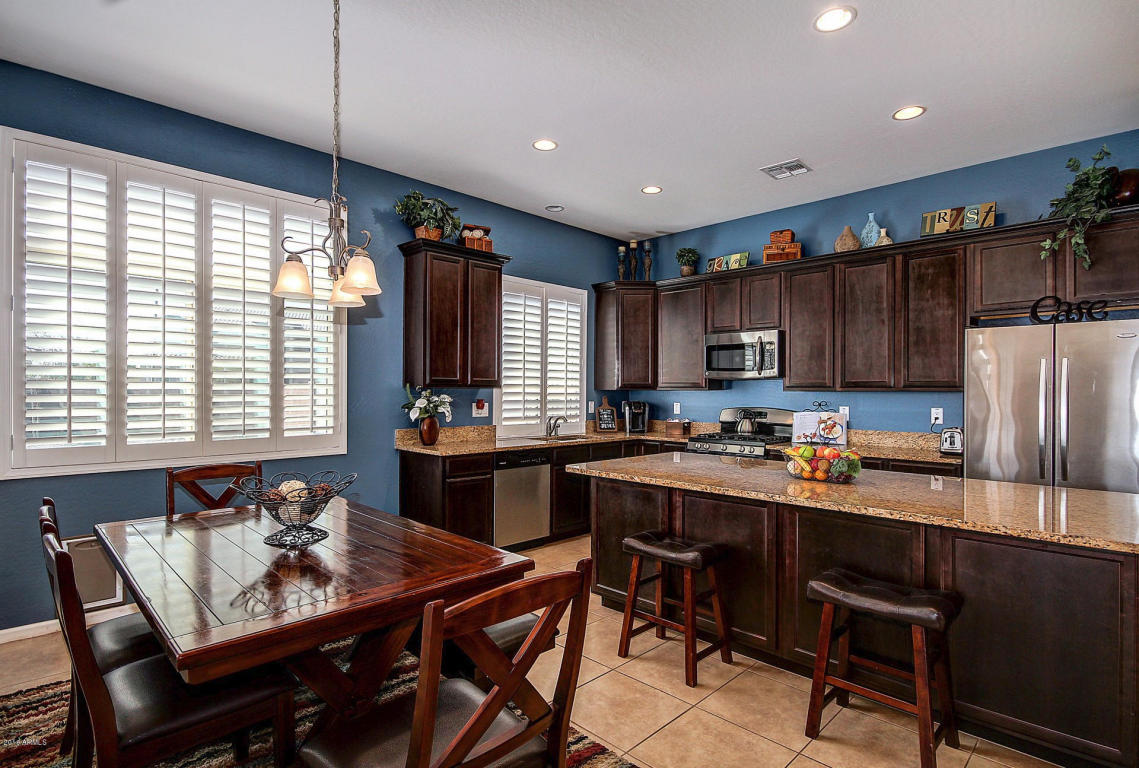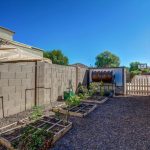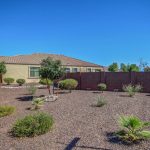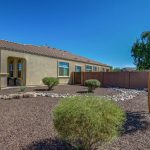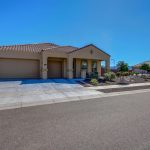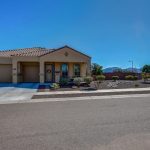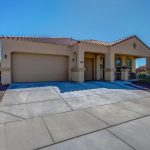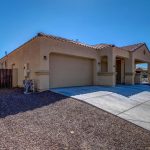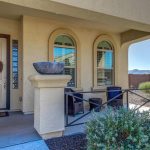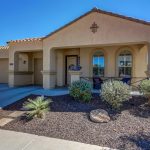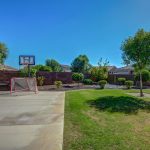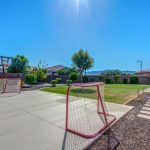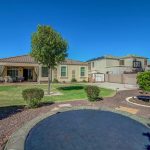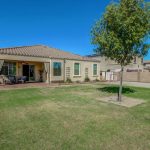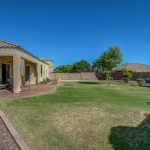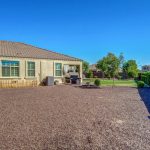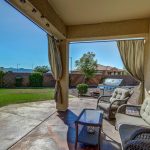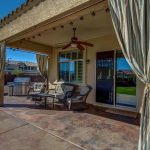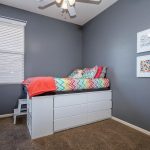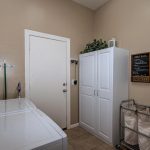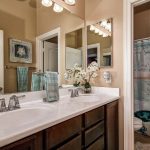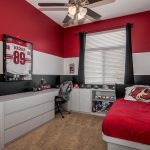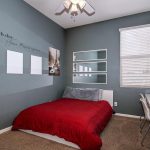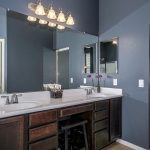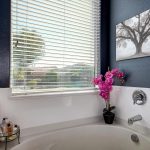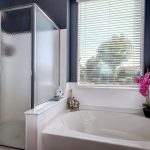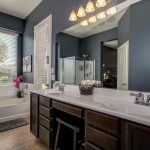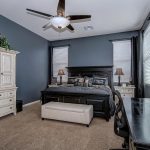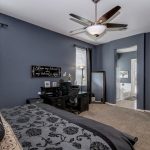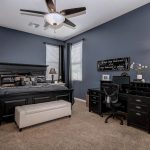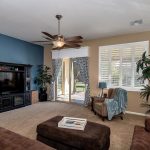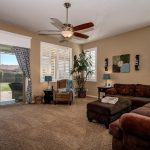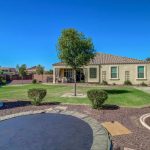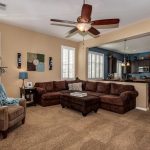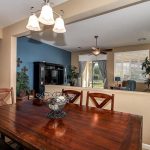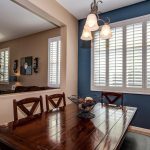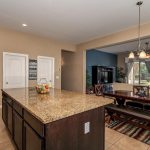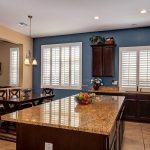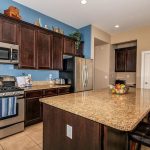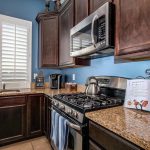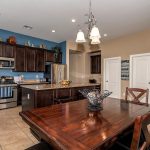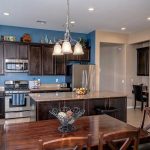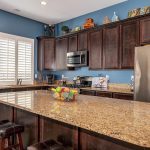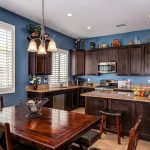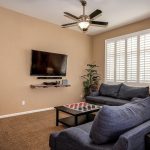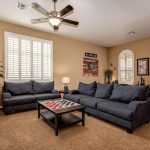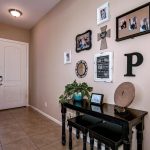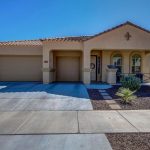Virtual Tour
If you’re looking for the perfect home, look no further! Step inside this beautiful Surprise home and you’ll find a warm and inviting interior palette and a spacious floorplan. Prepare your home-cooked meals in the gourmet kitchen, fitted with granite countertops, stainless steel appliances, gas range, and huge walk-in pantry. This home has a plentiful amount of crisp white plantation shutters, allowing for the perfect amount of natural sunlight. The master bedroom features plush neutral carpet, a spa-like bathroom, and large walk-in closet. Relax outside in the extensive backyard, which has a built-in trampoline, sport court, lush green landscaping and covered patio. Home is situated on a huge 15,000+ sq. ft. corner lot. Come this amazing home today!
Property Details and Features
- Floors
- Tile
- Carpet
- Property
- Corner Lot
- North/South Exposure
- Mountain View(s)
- Location
- Directions: From Waddell Rd., turn left on Citrus Rd. Go left on Surrey Dr, then left on N. 178th Ln. Continue right on W. Pershing St. Your new home will be on the right.
- House
- Builder: DR Horton
- Built in 2012
- Roof
- All Tile
- Lot
- Approximate size: 15700.00 sq. ft.
- Assessor’s Book #: 502
- Assessor’s Map #: 5
- Assessor’s Parcel #: 426
- Lot number: 647
- Master Bedroom
- Double Sinks
- Separate Shwr & Tub
- Private Toilet Room
- Full Bth Master Bdrm
- Kitchen
- Built-in Microwave
- Walk-in Pantry
- Refrigerator
- Range/Oven Gas
- Pantry
- Non-laminate Counter
- Kitchen Island
- Granite Countertops
- Gas Stub for Range
- Disposal
- Dishwasher
- Dining Room
- Breakfast Bar
- Formal
- Eat-in Kitchen
- Laundry
- Dryer Included
- Washer Included
- Inside Laundry
- Additional Rooms
- Bedrooms Plus: 4.00
- Fireplaces
- No Fireplace
- Energy Saving
- Ceiling Fan(s)
- Interior Features
- 9+ Flat Ceilings
- Water Softener Owned
- 3+ Exist Tele Lines
- Security Sys Leased
- Sat Dish TV Ownd
- HighSpd Intrnt Aval
- Cable TV Avail
- Heating & Cooling
- Refrigeration
- Gas Heat
- Exterior Materials
- Frame – Wood
- Exterior Features
- Covered Patio(s)
- Sport Court(s)
- Patio
- Fence: Block
- Auto Timer H2O Back
- Yrd Wtring Sys Front
- Yrd Wtring Sys Back
- Grass Back
- Desert Front
- Auto Timer H2O Front
- Parking
- 3 garage spaces.
- 3 slab parking spaces.
- Dir Entry frm Garage
- RV Gate
- Electric Door Opener
- Utilities
- Sewer – Public
- Sewer in & Cnctd
- APS
- SW Gas
- Pvt Water Company
- Community
- Subdivision: Sarah Ann Ranch
- Biking/Walking Path
- Children’s Playgrnd
- Home Owner’s Association
- HOA name: Sarah Ann Ranch HOA
- Prof Managed
- Fee: : $207
- HOA transfer fee: $365
- HOA paid: Quarterly
- Rec center: N
- Cap imprv/impact fee: $0
- Home Owner’s Association Covers
- Common Area Maint
- Street Maint
- Schools
- Elementary school: Western Peaks Elementary
- Middle school: Western Peaks Elementary
- High school: Shadow Ridge High School
- School district: 089 – Dysart Unified District
- High school district: 089 – Dysart Unified District
- Taxes
- $1,640
Property Types: Single Family - Detached
Cities: Surprise
Neighborhoods: Sarah Ann Ranch

