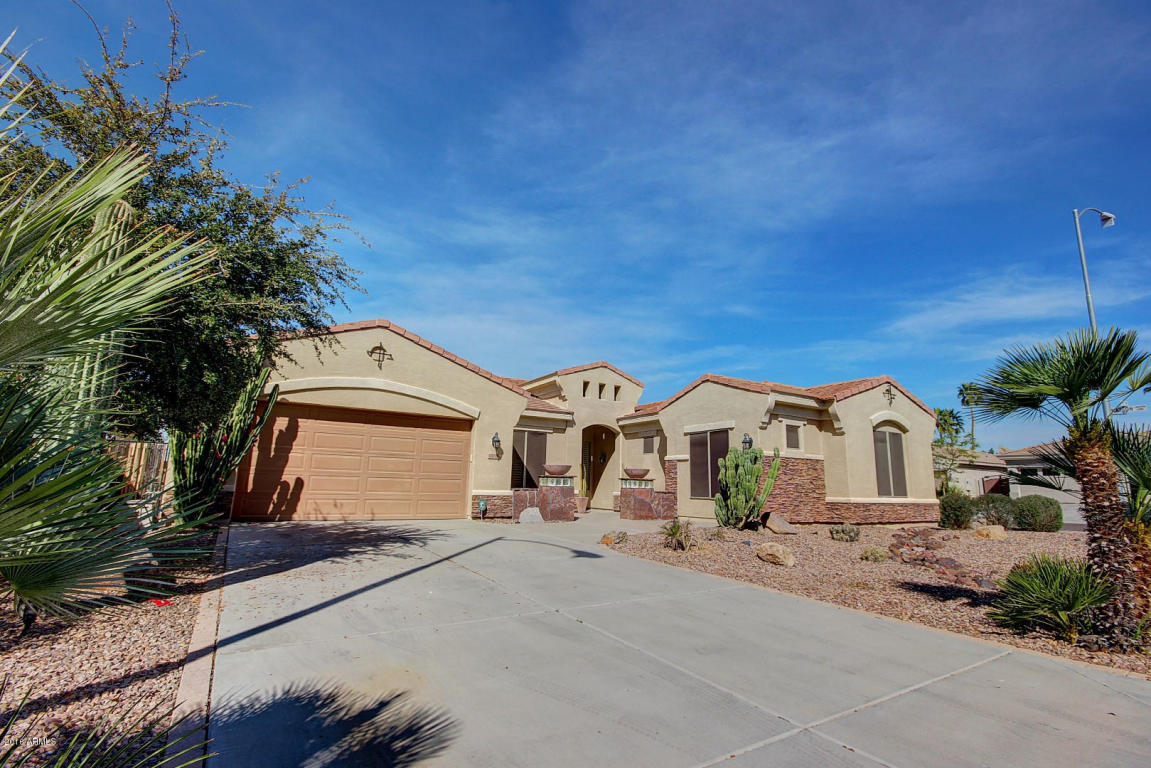LOCATION! Gorgeous remodeled single level home on a corner lot in North Peoria! New paint, custom faux paint in all the right places, new carpet, granite, and a resort style backyard. This home has everything you’re looking for! Eat in kitchen is complete with wrap around breakfast bar, dual islands, granite countertops, and a plethora of custom cabinet space. The large master suite with plush new carpet has a private exit to the beautiful backyard oasis. Master also has a full spa like bathroom with roman soaking tub + separate walk in shower, his + her vanities and spacious walk in closet with built in shelving. The beautiful resort style backyard features a covered patio, sparkling pool and plenty of room for entertaining. This home will go fast. Come see it today
Property Details and Features
- Property
- Corner Lot
- Location
- Directions: West on Thunderbird from 83rd Ave, Right on 91st Ave, Right on Watson, Right on 90th Ln, home is on the Right.
- House
- Builder: HOMES BY TOWNE
- Partial floor update in 2016.
- Built in 2004
- Roof
- All Tile
- Lot
- Approximate size: 9675.00 sq. ft.
- Assessor’s Book #: 231
- Assessor’s Map #: 14
- Assessor’s Parcel #: 334
- Township: 3N
- Range: 1E
- Section: 10
- Lot number: 20
- Master Bedroom
- Double Sinks
- Separate Shwr & Tub
- Private Toilet Room
- Full Bth Master Bdrm
- Kitchen
- Built-in Microwave
- Wall Oven(s)
- Refrigerator
- Pantry
- Multiple Ovens
- Kitchen Island
- Granite Countertops
- Disposal
- Dishwasher
- Cook Top Elec
- Dining Room
- Breakfast Bar
- Eat-in Kitchen
- Dining in LR/GR
- Laundry
- Inside Laundry
- Wshr/Dry HookUp Only
- Additional Rooms
- Bedrooms Plus: 4.00
- Floors
- Carpet
- Tile
- Fireplaces
- No Fireplace
- Energy Saving
- Ceiling Fan(s)
- Interior Features
- 9+ Flat Ceilings
- No Interior Steps
- Cable TV Avail
- HighSpd Intrnt Aval
- Heating & Cooling
- Refrigeration
- Electric Heat
- Exterior Materials
- Frame – Wood
- Exterior Features
- Childrens Play Area
- Patio
- Covered Patio(s)
- Fence: Block
- Desert Back
- Desert Front
- Pool
- Pool – Private
- Parking
- 2 garage spaces.
- Dir Entry frm Garage
- Electric Door Opener
- Utilities
- Sewer – Public
- APS
- City Water
- Community
- Subdivision: TUSCANY SHORES 1
- Biking/Walking Path
- Lake Subdivision
- Community Pool
- Home Owner’s Association
- HOA name: Desert Harbor
- Fee: : $229
- HOA transfer fee: $364
- HOA paid: Semi-Annually
- Rec center: N
- Cap imprv/impact fee: $0
- Home Owner’s Association Covers
- Common Area Maint
- Schools
- Elementary school: Desert Harbor Elementary School
- Middle school: Desert Harbor Elementary School
- High school: Centennial High School
- School district: 011 – Peoria Unified District
- High school district: 011 – Peoria Unified District
- Taxes
- $2,675
Property Types: Single Family - Detached
Cities: Peoria
Neighborhoods: Tuscany Shores 1

































