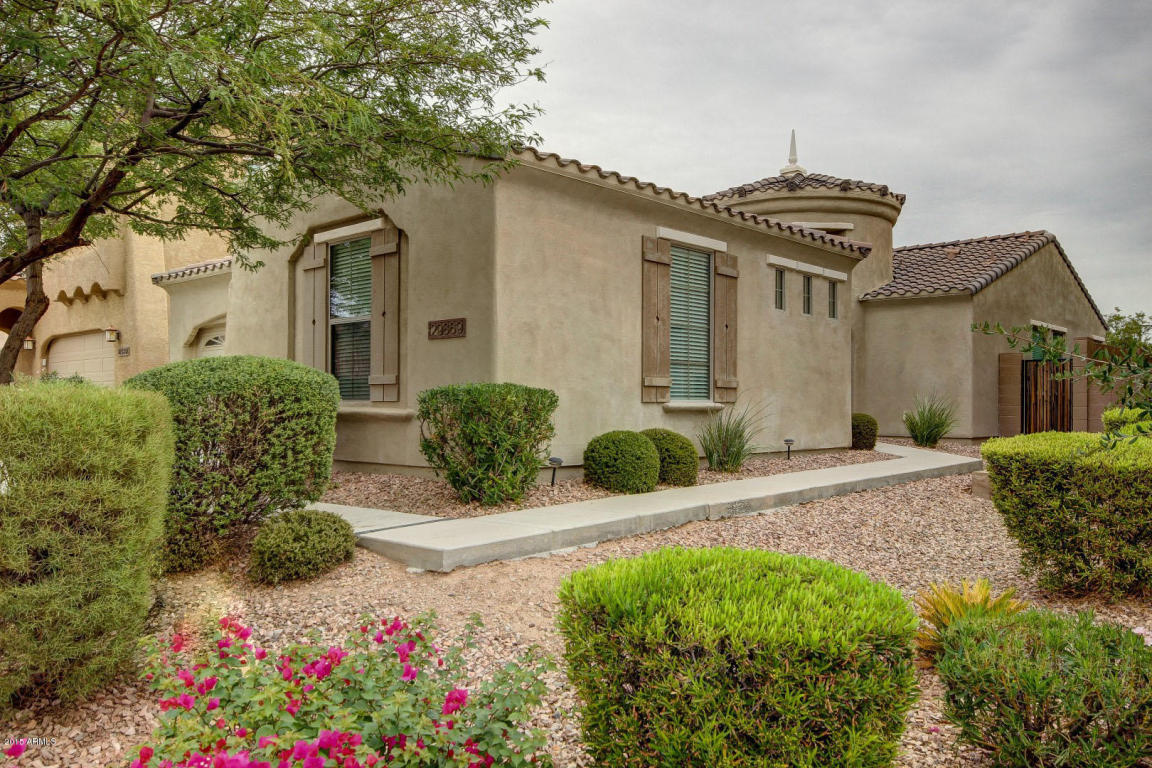Your happily ever after awaits! Great move-in ready home in the desirable Vistancia community! Open floor plan w/20-inch tile flooring, new paint and a cozy fireplace with granite tile facing. Large eat-in kitchen boasts stainless steel appliances including a 5-burner gas range & convection oven, pantry, granite counters, center island and custom cabinetry. Spacious bedrooms have plush carpeting and picture windows. Master bedroom includes a walk-in closet and spa-like bath with garden tub, separate shower and dual sink vanity. Easy access from gates on both sides of the home to the generous backyard with covered patio and desert landscape. Extended garage has space for cars and toys! Keep cool with the new A/C! This home can be yours in an instant! See it today and start packing!
Property Details and Features
- Location
- Directions: West on Happy Valley Pkwy, Happy Valley Pkwy turns into Vistancia Blvd. Go right on Ridgeline Rd., then left on 121st Ave.
- House
- Architecture: Spanish
- Builder: Ashton Woods
- Built in 2005
- Roof
- All Tile
- Lot
- Approximate size: 5860.00 sq. ft.
- Assessor’s Book #: 510
- Assessor’s Map #: 1
- Assessor’s Parcel #: 227
- Township: 5N
- Range: 1W
- Section: 24
- Lot number: 15
- Master Bedroom
- Double Sinks
- Full Bth Master Bdrm
- Private Toilet Room
- Separate Shwr & Tub
- Kitchen
- Built-in Microwave
- Dishwasher
- Disposal
- Granite Countertops
- Kitchen Island
- Pantry
- Range/Oven Gas
- Walk-in Pantry
- Dining Room
- Eat-in Kitchen
- Formal
- Laundry
- Inside Laundry
- Wshr/Dry HookUp Only
- Additional Rooms
- Bedrooms Plus: 3.00
- Floors
- Carpet
- Tile
- Fireplaces
- 1 Fireplace
- Gas Fireplace
- Interior Features
- Fire Sprinklers
- No Interior Steps
- Cable TV Avail
- HighSpd Intrnt Aval
- Heating & Cooling
- Refrigeration
- Gas Heat
- Exterior Materials
- Frame – Wood
- Exterior Features
- Covered Patio(s)
- Patio
- Fence: Block
- Auto Timer H2O Back
- Auto Timer H2O Front
- Desert Back
- Desert Front
- Yrd Wtring Sys Back
- Yrd Wtring Sys Front
- Parking
- 2 garage spaces.
- 2 slab parking spaces.
- Dir Entry frm Garage
- Electric Door Opener
- Extnded Lngth Garage
- Utilities
- Sewer – Public
- APS
- SW Gas
- City Water
- Community
- Name: Vistancia
- Subdivision: Vistancia
- Biking/Walking Path
- Children’s Playgrnd
- Clubhouse/Rec Room
- Comm Tennis Court(s)
- Community Pool
- Community Pool Htd
- Golf Course
- Home Owner’s Association
- HOA name: Vistancia
- Prof Managed
- Fee: : $258
- HOA transfer fee: $457
- HOA paid: Quarterly
- Rec center: N
- Cap imprv/impact fee: $0
- Home Owner’s Association Covers
- Common Area Maint
- Street Maint
- Schools
- Elementary school: Vistancia Elementary School
- Middle school: Vistancia Elementary School
- High school: Liberty High School
- School district: 011 – Peoria Unified District
- High school district: 011 – Peoria Unified District
- Taxes
- $1,850
Property Types: Single Family - Detached
Cities: Peoria
Neighborhoods: Vistancia





































