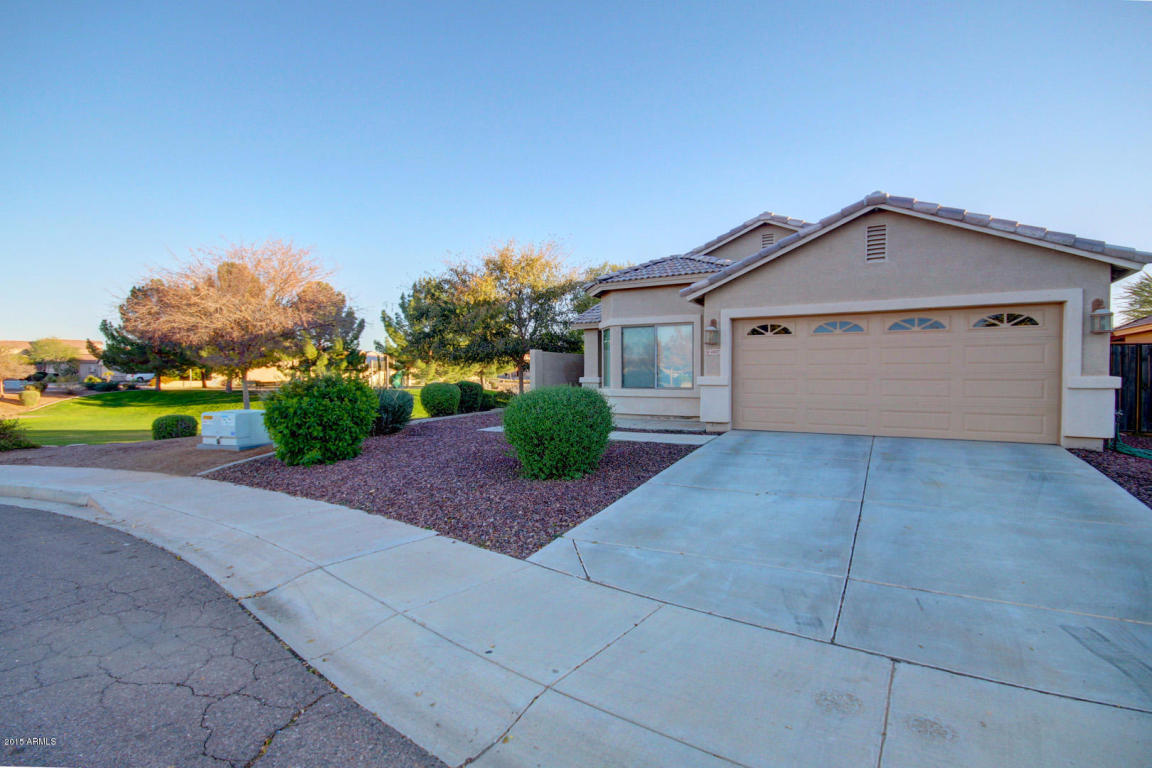Gorgeous curb appeal! Home is nestled next to a lush green common area and has majestic mountain views. Soaring ceilings, plush neutral carpet, ceiling fans, upgraded lighting, plant shelves, window blinds, arcadia doors to patio, and a spacious open floor plan. Fantastic kitchen features black appliances, pantry, and wood cabinetry. Bright and cheery breakfast area. Great gathering place for family and friends. The private backyard is a blank canvas for your future desert oasis. Located on a quiet cul-de-sac lot. Don’t miss this one!
Property Details and Features
- Property
- Borders Common Area
- North/South Exposure
- Mountain View(s)
- Cul-De-Sac Lot
- Location
- Directions: West on Baseline Rd. to S. 44th Ave. Go north on S. 44th Ave., then west on W. Park St. – Park St. curves to the right and turns into S. 44th Lane. Turn right on W. Fremont Rd. Home is on the right.
- House
- Architecture: Ranch
- Builder: Richmond American
- Built in 2003
- Roof
- All Tile
- Lot
- Approximate size: 5500.00 sq. ft.
- Assessor’s Book #: 104
- Assessor’s Map #: 90
- Assessor’s Parcel #: 82
- Township: 1N
- Range: 2E
- Section: 33
- Lot number: 76
- Master Bedroom
- Double Sinks
- Separate Shwr & Tub
- Full Bth Master Bdrm
- Kitchen
- Built-in Microwave
- Range/Oven Elec
- Pantry
- Disposal
- Dishwasher
- Dining Room
- Breakfast Bar
- Eat-in Kitchen
- Laundry
- Dryer Included
- Washer Included
- Inside Laundry
- Additional Rooms
- Bedrooms Plus: 4.00
- Floors
- Carpet
- Tile
- Fireplaces
- No Fireplace
- Energy Saving
- Ceiling Fan(s)
- Interior Features
- 9+ Flat Ceilings
- Vaulted Ceiling(s)
- No Interior Steps
- 3+ Exist Tele Lines
- HighSpd Intrnt Aval
- Cable TV Avail
- Heating & Cooling
- Refrigeration
- Electric Heat
- Exterior Materials
- Frame – Wood
- Exterior Features
- Covered Patio(s)
- Fence: Block
- Desert Front
- Gravel/Stone Front
- Dirt Back
- Parking
- 2 garage spaces.
- 2 slab parking spaces.
- Dir Entry frm Garage
- RV Gate
- Electric Door Opener
- Utilities
- Sewer – Public
- SRP
- City Water
- Community
- Name: Country Glen
- Subdivision: Country Glen
- Children’s Playgrnd
- Home Owner’s Association
- HOA name: Country Glen
- NoVsble TrkTrlrRvBt
- Prof Managed
- Fee: : $60
- HOA transfer fee: $400
- HOA paid: Monthly
- Rec center: N
- Cap imprv/impact fee: $0
- Home Owner’s Association Covers
- Common Area Maint
- Schools
- Elementary school: Cheatham Elementary School
- Middle school: Vista Del Sur Traditional School
- High school: Cesar Chavez High School
- School district: 059 – Laveen Elementary District
- High school district: 210 – Phoenix Union High School District
- Taxes
- $1,141
Listing Types: Sold Listings
Property Types: Single Family - Detached
Cities: Laveen
Neighborhoods: Country Glen
Property Types: Single Family - Detached
Cities: Laveen
Neighborhoods: Country Glen




































