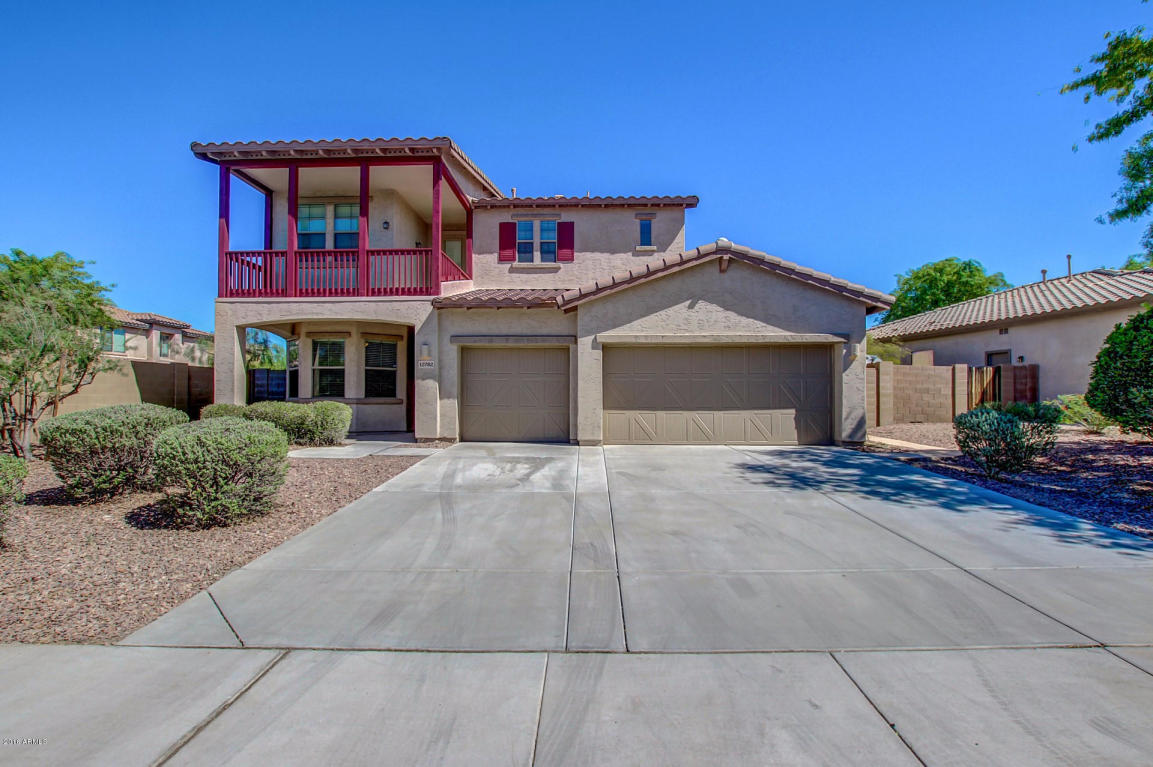Virtual Tour
Stunning move-in ready home! This lovely 2-story Engle home has 4 bedrooms, 3 baths and a 3-car garage. Notice the clean bright interior palette, updated lighting and tile flooring in all the right places. Cook family meals in a beautiful kitchen equipped with granite countertops, cherry cabinets, pantry and raised breakfast bar. Convenient loft area upstairs with sliding doors that lead to the balcony overlooking the backyard. Large master has a spa-like en suite with double sinks plus separate shower and tub, along with a spacious walk-in closet. Master suite also has a sitting room and includes a private balcony. Large backyard features lush green grass, natural stone pavers and two wonderful water features. Premium lot is over 10,000 sq. ft. Come see this amazing home today!
Property Details and Features
- Exterior Features
- Patio
- Balcony/Deck(s)
- Covered Patio(s)
- Fence: Block
- Auto Timer H2O Back
- Yrd Wtring Sys Front
- Yrd Wtring Sys Back
- Grass Back
- Desert Front
- Auto Timer H2O Front
- Property
- Corner Lot
- North/South Exposure
- Location
- Directions: Left on Happy Valley, Happy Valley turns into Vistancia Blvd. Right on Whispering Ridge Rd, left on 127th Dr. Left on Lone Tree Trl, right on 128th Ave. Right on Eagle Ridge Ln. Home is on the left.
- House
- Builder: Engle Homes
- Built in 2005
- Roof
- All Tile
- Lot
- Approximate size: 10537.00 sq. ft.
- Assessor’s Book #: 503
- Assessor’s Map #: 89
- Assessor’s Parcel #: 427
- Township: 5N
- Range: 1W
- Section: 23
- Lot number: 74
- Master Bedroom
- Double Sinks
- Separate Shwr & Tub
- Private Toilet Room
- Full Bth Master Bdrm
- Kitchen
- Built-in Microwave
- Walk-in Pantry
- Range/Oven Elec
- Pantry
- Granite Countertops
- Disposal
- Dishwasher
- Dining Room
- Eat-in Kitchen
- Formal
- Laundry
- Inside Laundry
- Wshr/Dry HookUp Only
- Additional Rooms
- Bedrooms Plus: 6.00
- Floors
- Carpet
- Tile
- Fireplaces
- No Fireplace
- Energy Saving
- Ceiling Fan(s)
- Multi-Zones
- Interior Features
- Fire Sprinklers
- 3+ Exist Tele Lines
- HighSpd Intrnt Aval
- Cable TV Avail
- Heating & Cooling
- Refrigeration
- Gas Heat
- Exterior Materials
- Frame – Wood
- Parking
- 3 garage spaces.
- 3 slab parking spaces.
- Dir Entry frm Garage
- Electric Door Opener
- Utilities
- Sewer – Public
- APS
- SW Gas
- City Water
- Community
- Name: Vistancia
- Subdivision: Vistancia
- Biking/Walking Path
- Golf Course
- Community Pool Htd
- Community Pool
- Comm Tennis Court(s)
- Children’s Playgrnd
- Home Owner’s Association
- HOA name: Vistancia Village
- Prof Managed
- Fee: : $258
- HOA transfer fee: $457
- HOA paid: Quarterly
- Rec center: N
- Cap imprv/impact fee: $258
- Home Owner’s Association Covers
- Common Area Maint
- Street Maint
- Schools
- Elementary school: Vistancia Elementary School
- Middle school: Vistancia Elementary School
- High school: Liberty High School
- School district: 011 – Peoria Unified District
- High school district: 011 – Peoria Unified District
- Taxes
- $2,928
Property Types: Single Family - Detached
Cities: Peoria
Neighborhoods: Vistancia






































