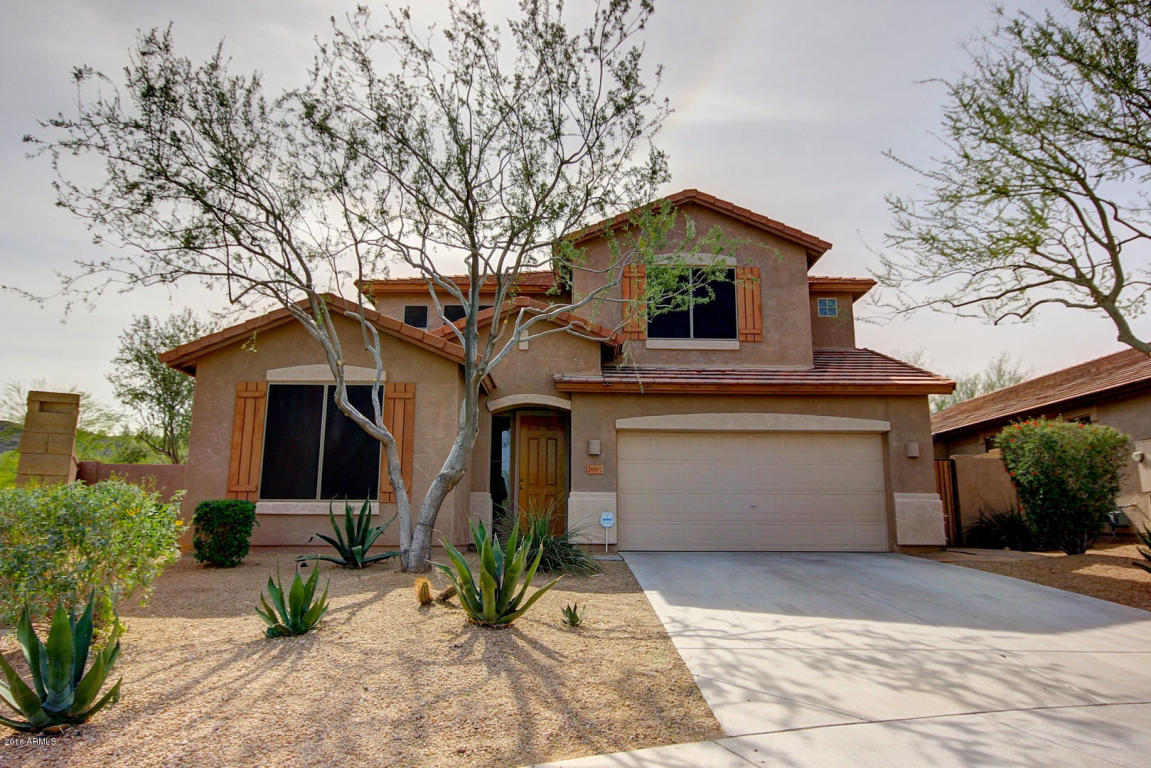Priced Below Appraisal! Welcome to your model-perfect home located in the desirable community of WestWing. Dramatic soaring ceilings, contemporary interior palette, upgraded lighting, beautiful tile floors, window blinds, ceiling fans, & plush neutral carpet in all the right places. Spacious family room with arcadia doors to patio. Fantastic eat-in kitchen features center island, SS appliances, NEW granite counters & sink, built-in desk area, pantry, and oak cabinetry. Guest bedroom & bathroom on first level. Amazing second level loft area with endless possibilities. Grand master retreat boasts private balcony, mountain views, & lovely en suite. Incredible backyard situated on a view lot bordering the common area. Enjoy the refreshing pool, covered patio, & majestic mountain views.
Property Details and Features
- Property
- Borders Common Area
- Mountain View(s)
- Location
- Directions: North on 83rd Ave., which turns into Westwing Pkwy. Go L. on High Desert Dr. (stop light) L. on 84th Dr., then R. on Maya Dr. Left on 84th Ln. Your new home will be on the right!
- House
- Builder: Standard Pacific
- Built in 2003
- Roof
- All Tile
- Lot
- Approximate size: 7179.00 sq. ft.
- Assessor’s Book #: 201
- Assessor’s Map #: 6
- Assessor’s Parcel #: 242
- Township: 5N
- Range: 1E
- Section: 34
- Lot number: 20
- Master Bedroom
- Double Sinks
- Separate Shwr & Tub
- Private Toilet Room
- Full Bth Master Bdrm
- Kitchen
- Built-in Microwave
- Refrigerator
- Range/Oven Elec
- Pantry
- Kitchen Island
- Granite Countertops
- Disposal
- Dishwasher
- Dining Room
- Eat-in Kitchen
- Formal
- Laundry
- Inside Laundry
- Wshr/Dry HookUp Only
- Additional Rooms
- Bedrooms Plus: 6.00
- Floors
- Carpet
- Tile
- Fireplaces
- No Fireplace
- Energy Saving
- Ceiling Fan(s)
- Multi-Zones
- Interior Features
- 3+ Exist Tele Lines
- Security Sys Owned
- Sat Dish TV Ownd
- HighSpd Intrnt Aval
- Cable TV Avail
- Heating & Cooling
- Refrigeration
- Gas Heat
- Exterior Materials
- Frame – Wood
- Exterior Features
- Balcony/Deck(s)
- Patio
- Covered Patio(s)
- Fence: Block,View/Wrought Iron
- Auto Timer H2O Back
- Yrd Wtring Sys Front
- Yrd Wtring Sys Back
- Desert Front
- Desert Back
- Auto Timer H2O Front
- Pool
- Pool – Private
- Parking
- 2 garage spaces.
- 2 slab parking spaces.
- Dir Entry frm Garage
- Electric Door Opener
- Utilities
- Sewer – Public
- APS
- SW Gas
- City Water
- Community
- Name: Westwing Mountain
- Subdivision: Westwing
- Biking/Walking Path
- Children’s Playgrnd
- Home Owner’s Association
- HOA name: WestWing HOA
- NoVsble TrkTrlrRvBt
- Prof Managed
- Fee: : $150
- HOA transfer fee: $0
- HOA paid: Quarterly
- Rec center: N
- Cap imprv/impact fee: $100
- Home Owner’s Association Covers
- Common Area Maint
- Street Maint
- Schools
- Elementary school: West Wing Elementary
- Middle school: West Wing Elementary
- High school: Sandra Day O’Connor High School
- School district: 097 – Deer Valley Unified District
- High school district: 097 – Deer Valley Unified District
- Taxes
- $2,370
Property Types: Single Family - Detached
Cities: Peoria
Neighborhoods: Westwing


































